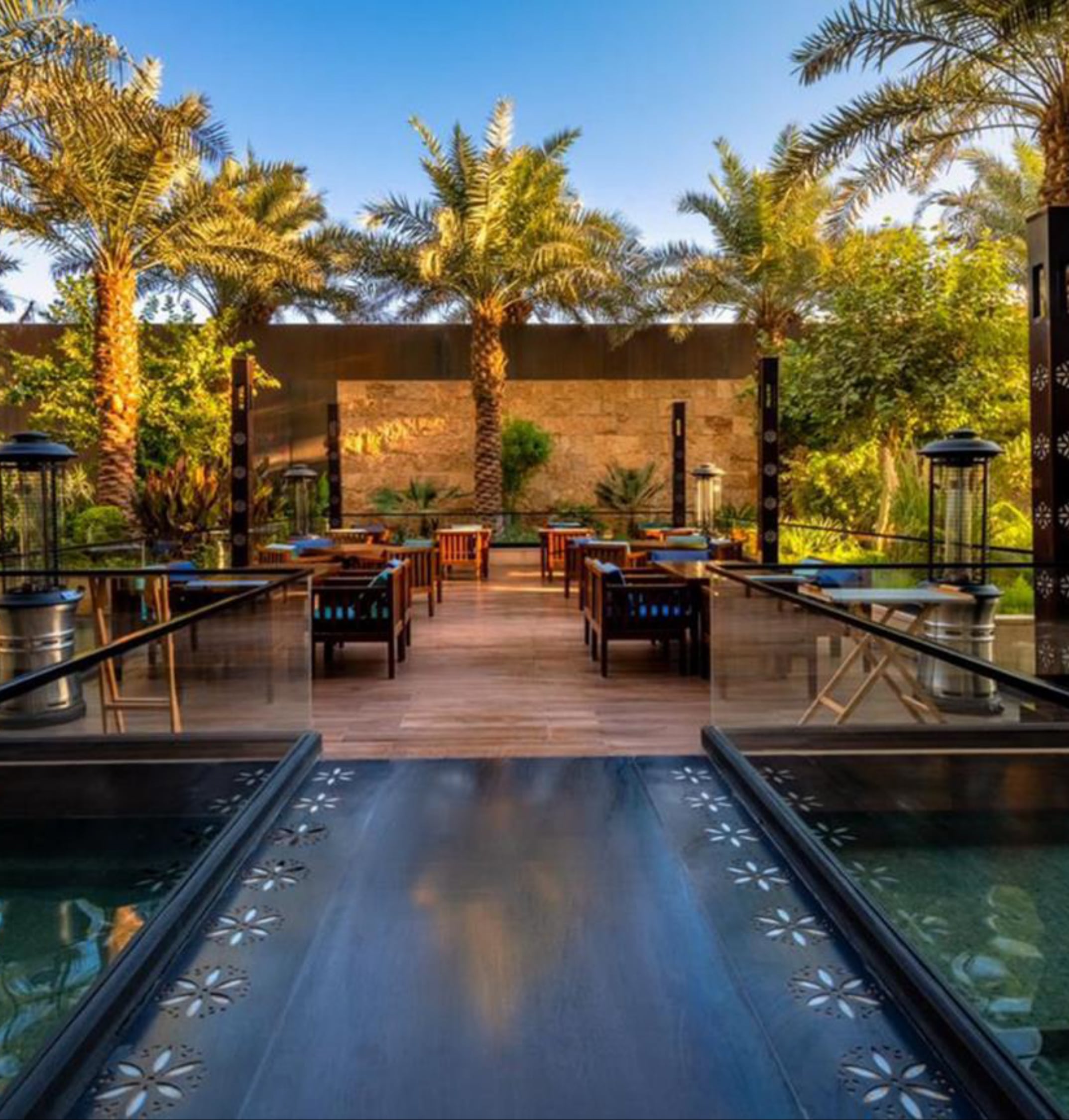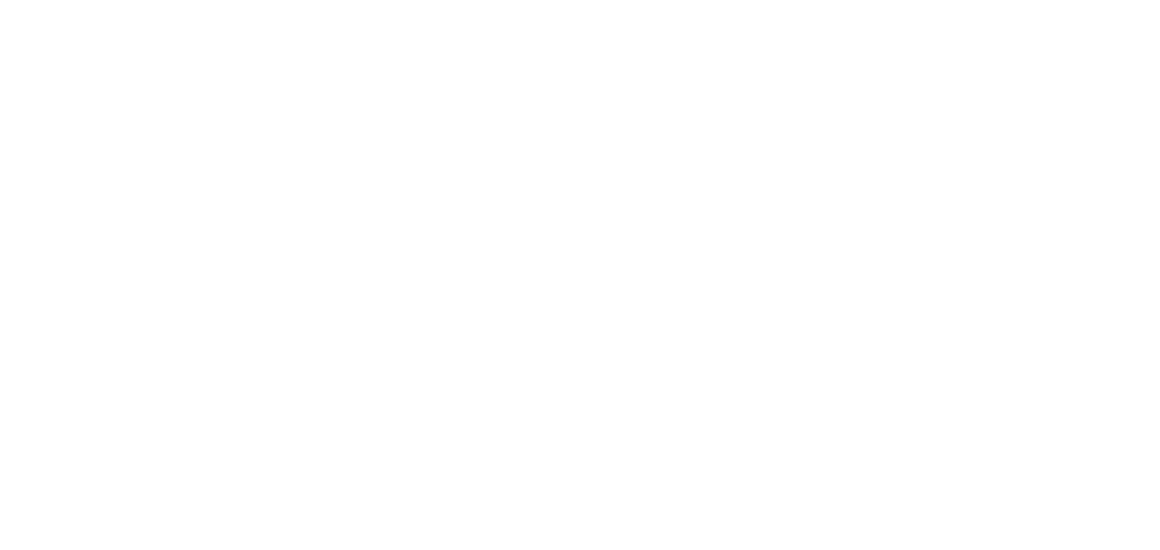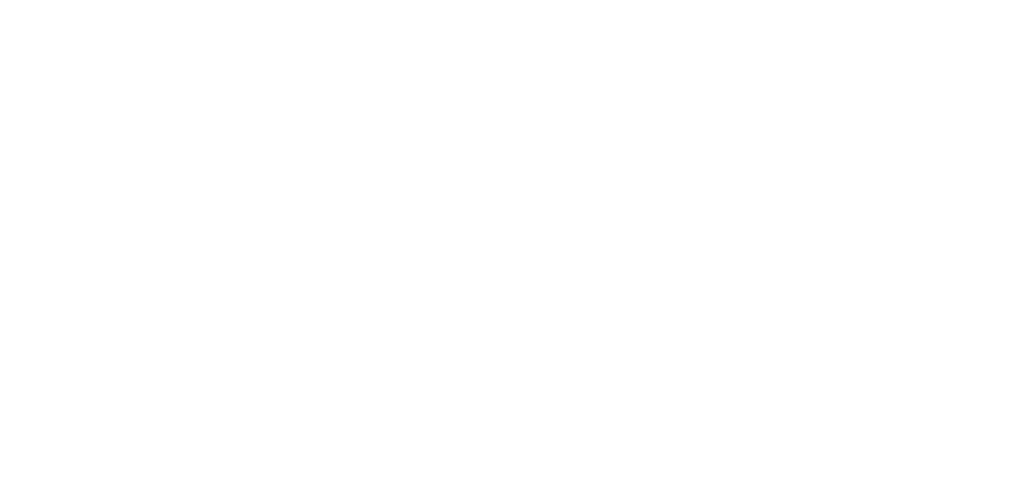
Diyafah Center
Diyafah’s Town Center has established a new landmark and identity for serving the community’s daily needs and providing a space for generations to enjoy. A “Salmani” Style Design of National Architectural Theme features a vibrant scene that attracts residents, daytime professionals, and visitors to experience a high-quality work, shop, stay and play atmosphere.
The Centre has become a new landmark for the community, anchored by unique experiences connected by public plazas and open spaces in a friendly environment for all ages. Featuring tenants such as Blue Garden, HABRA, IRORI, Lusin, Shail, USKUDAR, JO SPA, Plenty Food Hall, and more, the center features 20 shops across 183,000 square meters of build-up area space.
| Total Land Size: | 30,000 sqm |
| Gross leasable area (small shops including anchors) : | 125,000 sqft |
| Type of Centre: | Mixed-Use Center Major: Fine Dining, SPA, Accessories &Food Hall |
| Physical description: | Two levels open-air mall |
| Components: | “Salmani” Style Design of National Architectural Theme for a Town Center |
| Location of trading area: | North Ring Highway |
| Population: | • Primary trading area: 600,000 • Secondary trading area: 2,000,000 Annualized percentage of shoppers anticipated to be from outside trade area (70%) |
| Development Schedule: | Operational |
| Parking spaces: | 240 |

