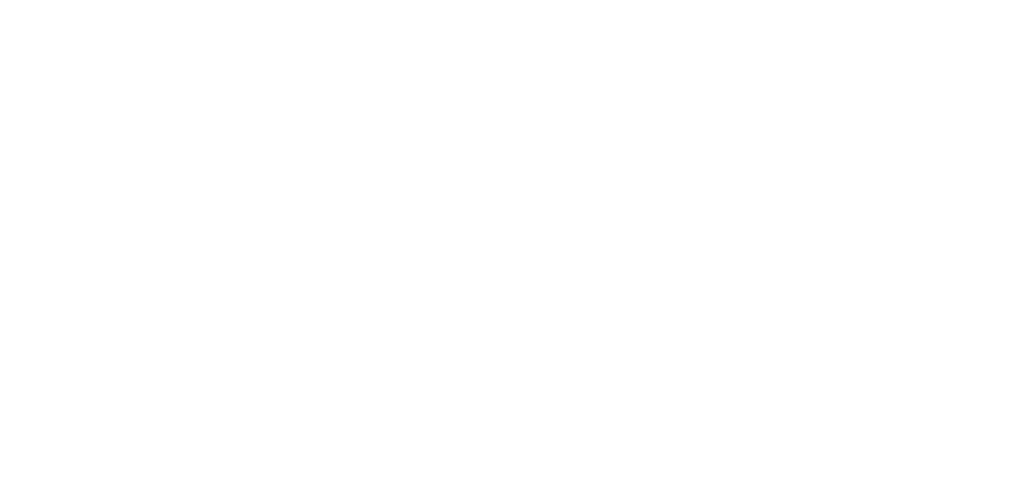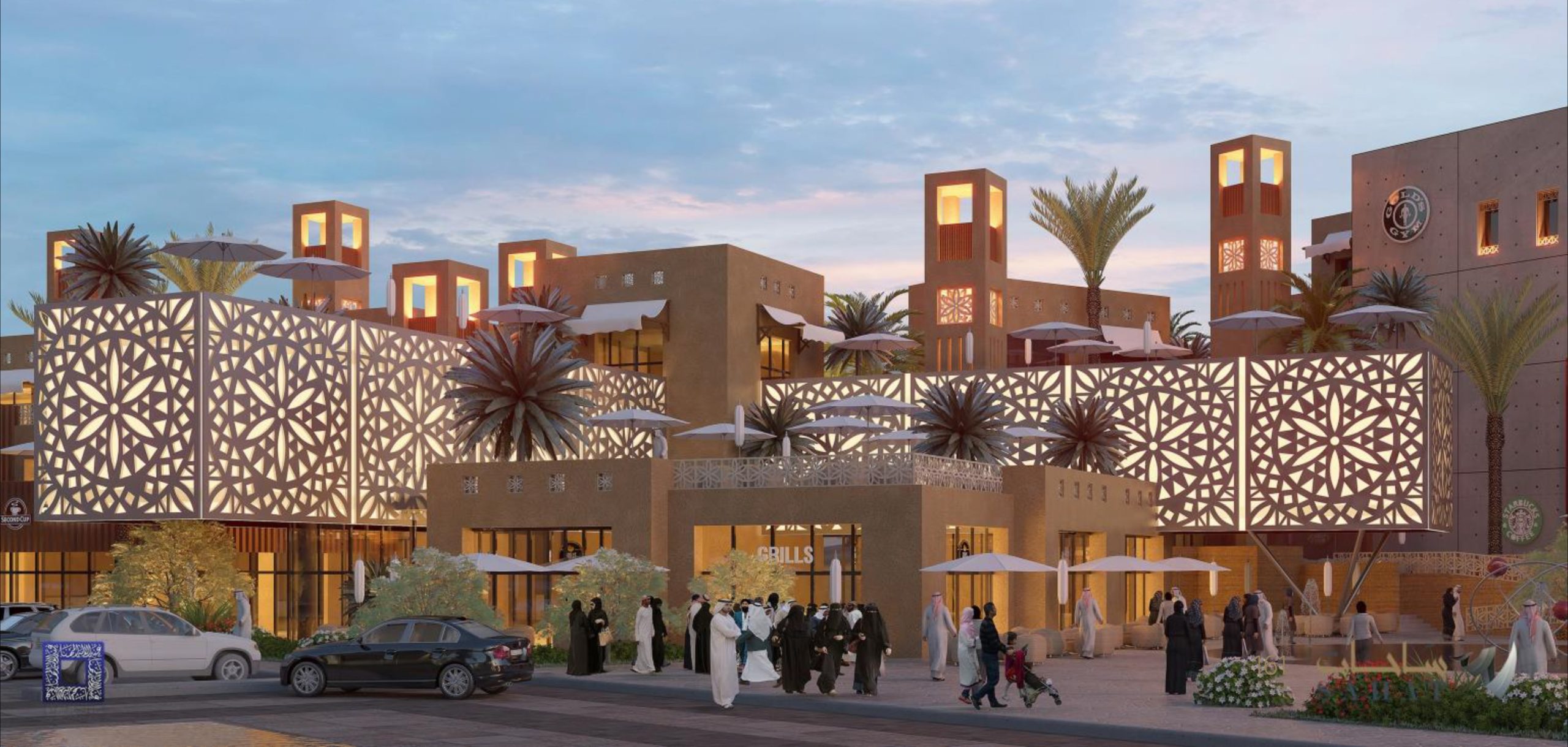
Sahat Mixed-Use Center
Sahat is a mixed-use community center encompassing Hotel, Service Apartments, and Offices Buildings.
A “Salmani” Style Design of National Architectural Theme features a vibrant scene that attracts residents, daytime professionals, and visitors to experience a high-quality work, shop, stay and play atmosphere.
Sahat includes an urban feel of Boulevard and Town Center encompassing Commercial, shopping, high-end dining experience, and entertainment venues. It is set to be a mid-upper end dining, offering ample walking areas and a unique outdoor atmosphere proposition to cater to the changing tastes and needs of the Middle East’s most significant market’s capital city.
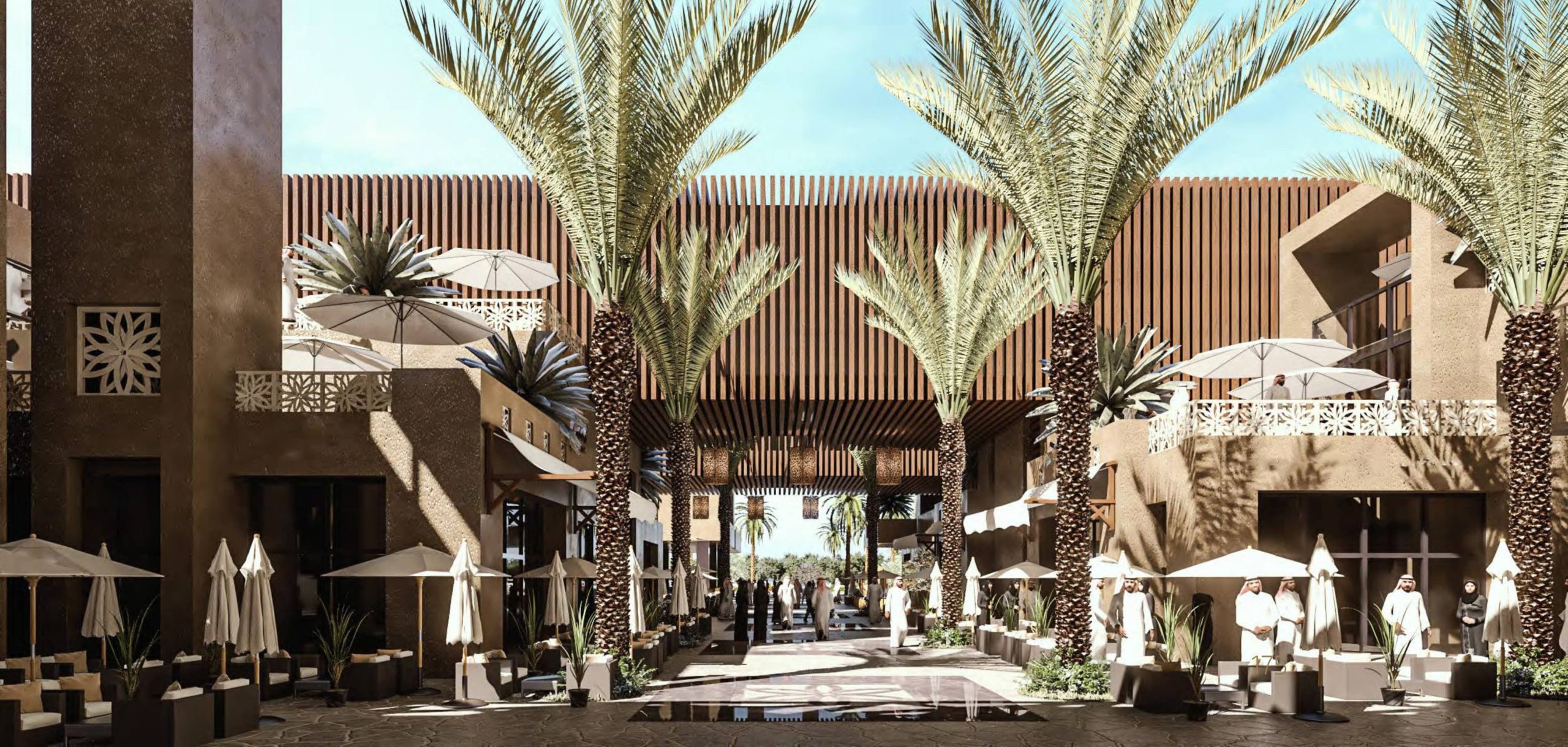
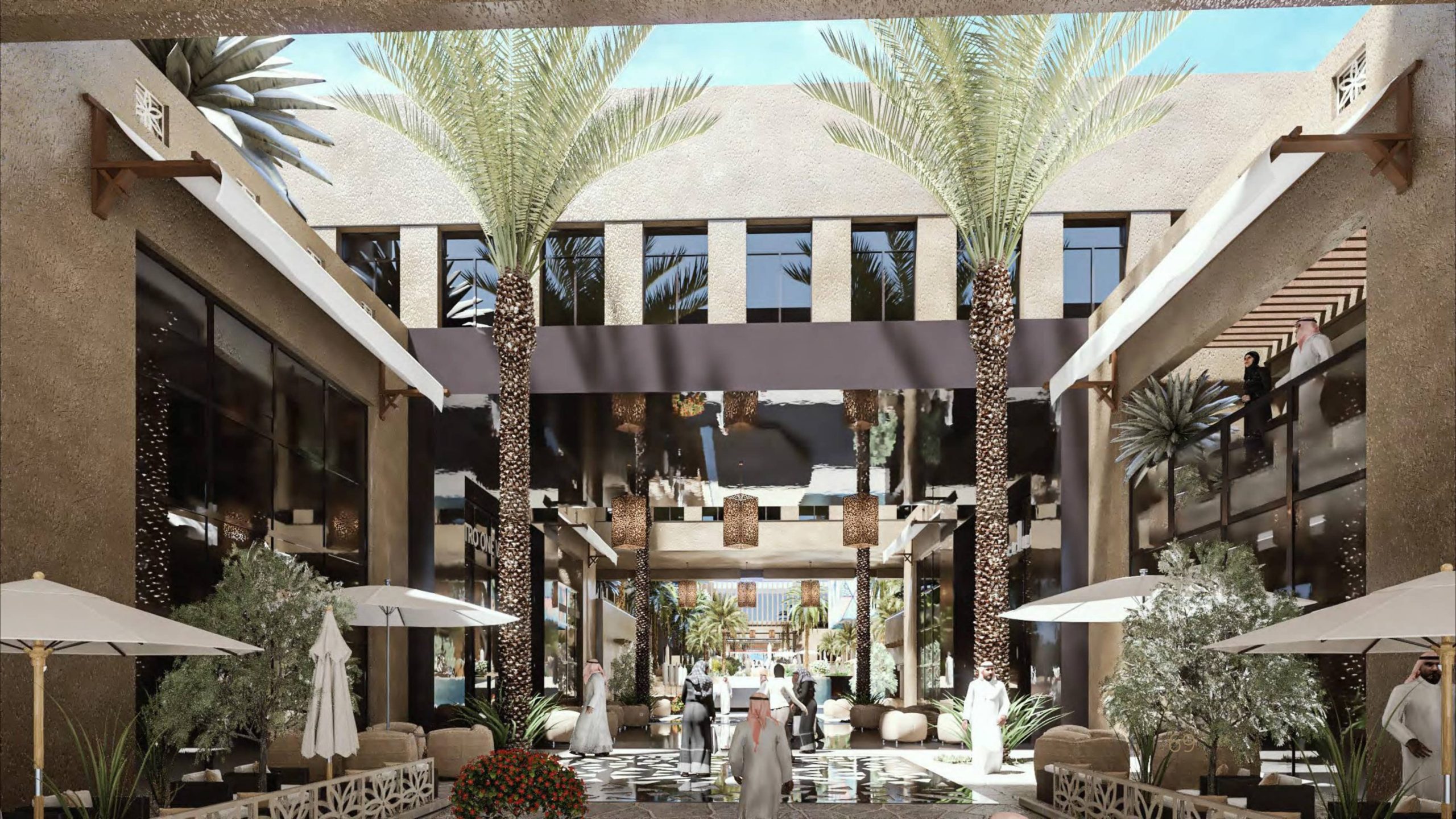
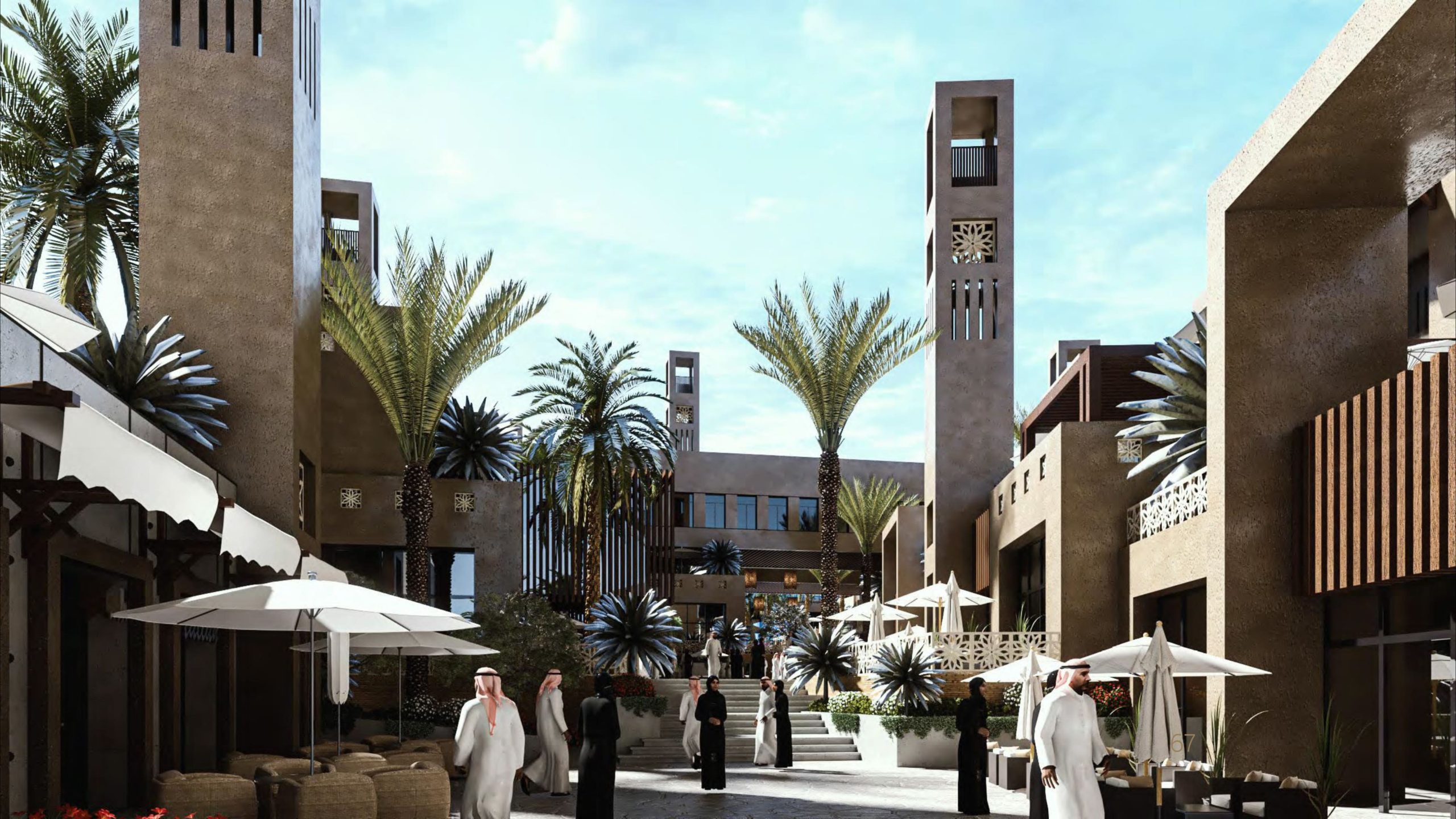
The integrated retail components, located at the different parts of Sahat Components, occupy almost a GLA of 300,000 square feet. The Retail Units will mix a range of well-known retailers with multiple food/restaurants choices to produce a center focused on the community in both design and function.
Sahat will host a considerable number of medium to high-end shoppers eager to enjoy the Urban District shopping experience. The project will be similar in concept to “Souk Madinat Jumeirah” and “Dubai City Walk “in UAE.
| Total Land Size: | 107,150 sqm |
| Gross leasable area (small shops including anchors) : | 300,000 sq.ft |
| Type of Centre: | Mixed-Use Center Major: Fashion/Accessories/Food &Beverage |
| Physical description: | Three levels open-air and enclosed mall |
| Components: | “Salmany” Style of Boulevard, Promenade, Town Centre &Esplanade. |
| Location of trading area: | Downtown |
| Population: | • Primary trading area: 600,000 • Secondary trading area: 2,000,000 Annualized percentage of shoppers anticipated to be from outside trade area (30%) |
| Development Schedule: | Estimated Opening: 2023 |
| Parking spaces: | 2,000 |

