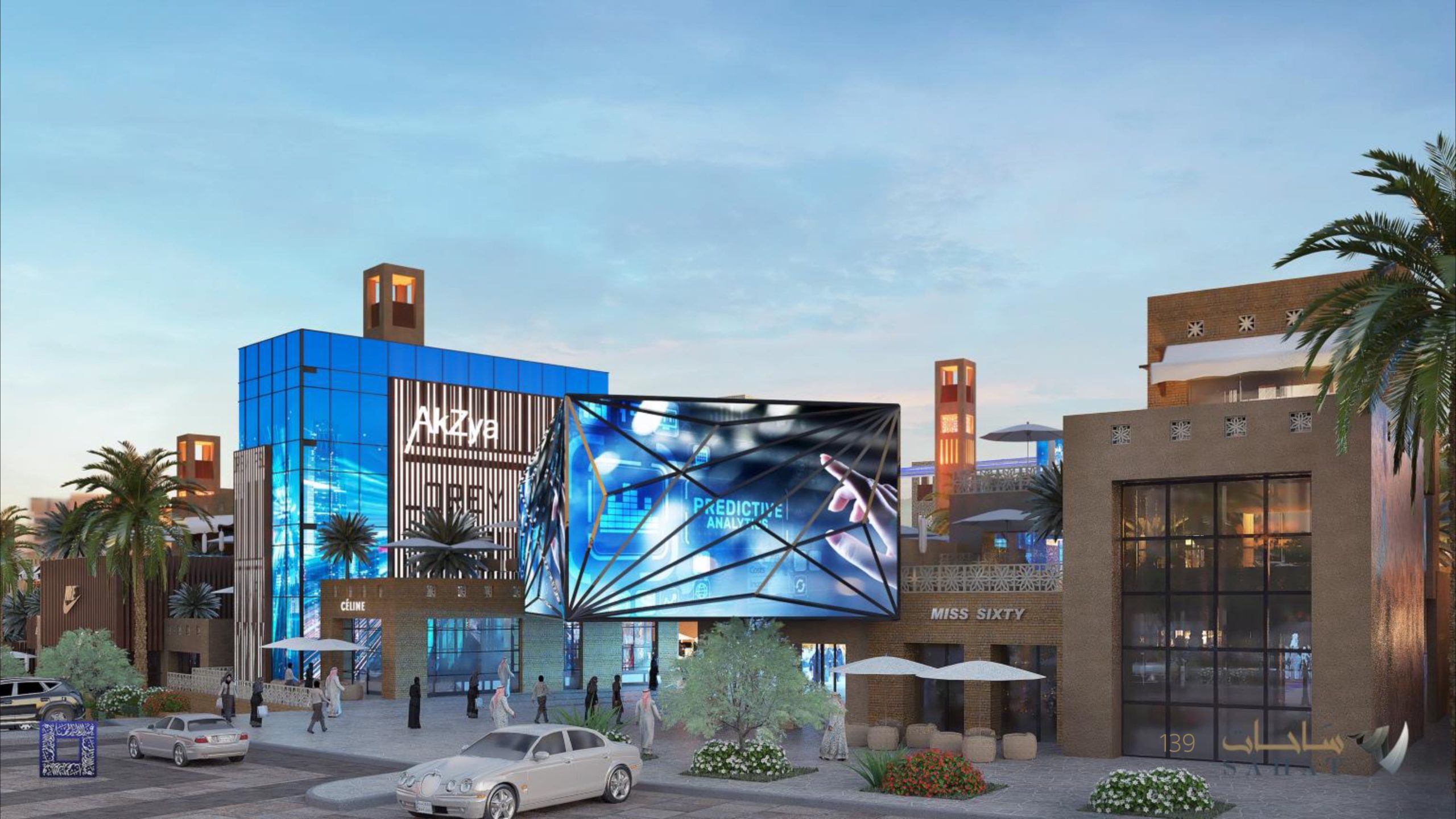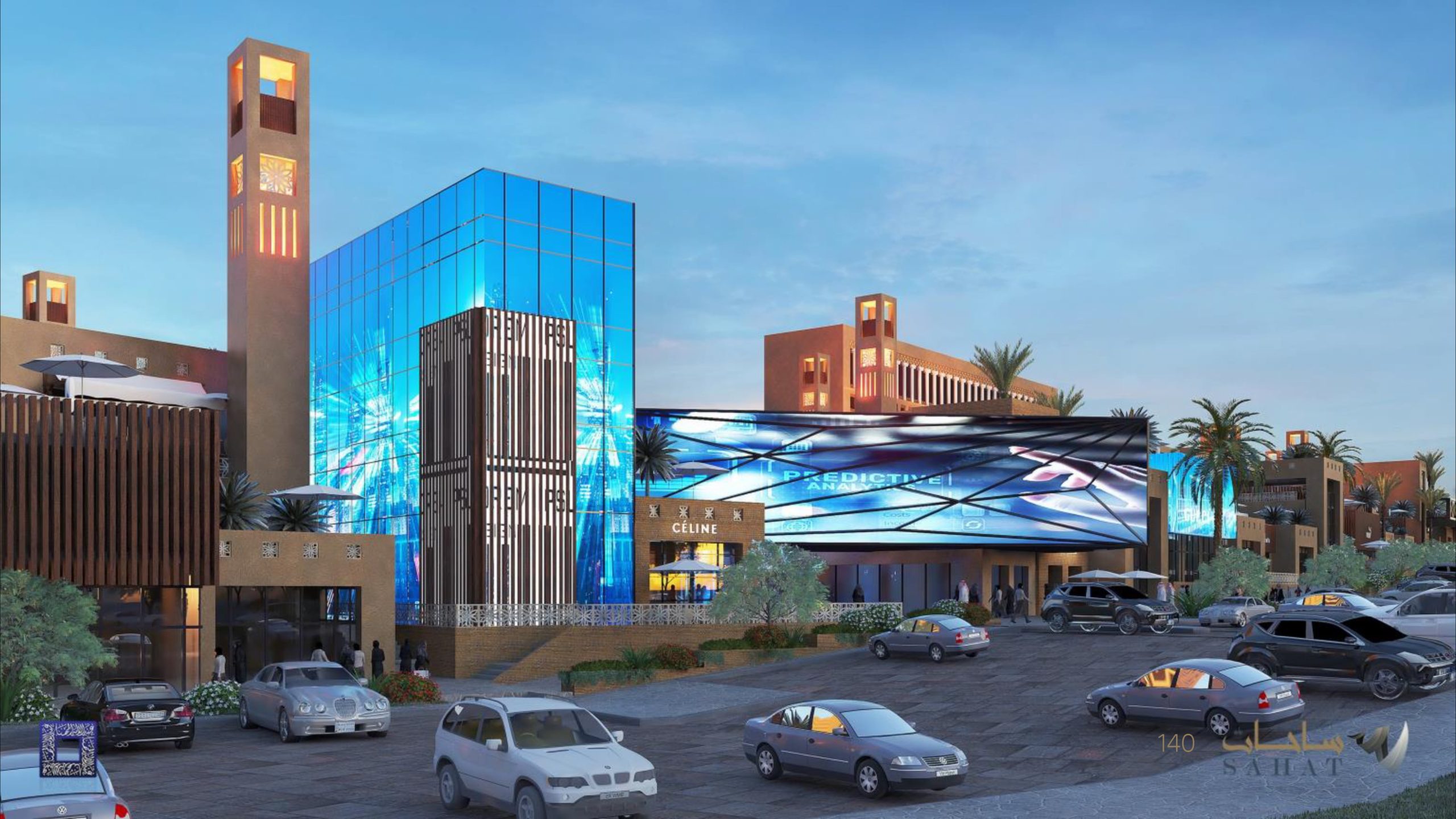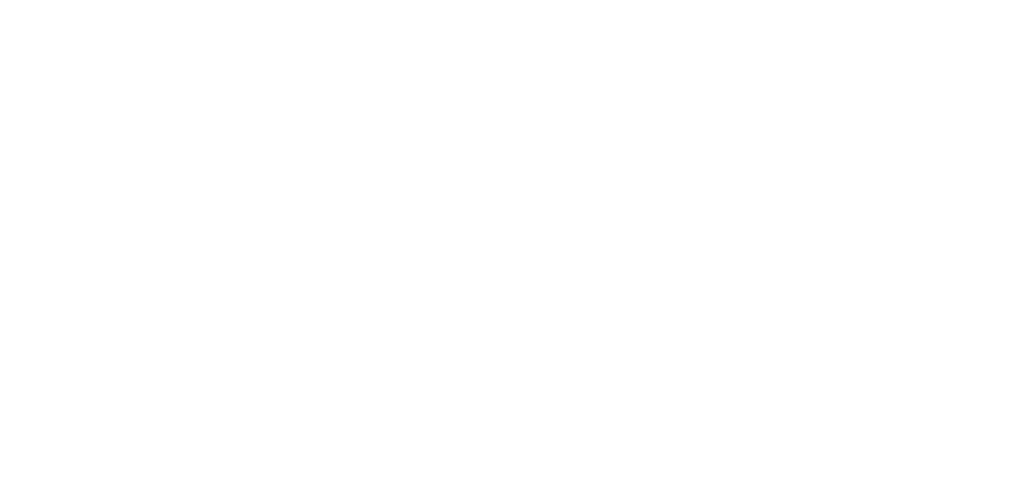
Sahat Offices
It is located in the heart of Riyadh’s most prestigious and affluent neighborhoods in Turki Al Awal Road. Sahat mixed-use center is set to be Riyadh’s premier shopping, leisure, and dining destination catering to the surrounding neighborhoods and all of Riyadh, given the location’s easy access from the highway and high visibility.
Sahat is a mixed-use community center encompassing Hotel, Service Apartments, and Offices Buildings.
A “Salmani” Style Design of National Architectural Theme features a vibrant scene that attracts residents, daytime professionals, and visitors to experience a high-quality work, shop, stay and play atmosphere.
A project of an educational complex and recreational and cultural squares. The project is located on 107,150 square meters of land on the eastern side of King Saud University. The project contains six zones with different activities, such as the Hotel Square, the Social Participation Square, the Oasis Square, and the Environment Square, the Technology Square, the Kids Square, and the Science Square.
Sahat includes an urban feel of Boulevard and Town Center encompassing Commercial, shopping, high-end dining experience, and entertainment venues. It is set to be a mid-upper end dining, offering ample walking areas and a unique outdoor atmosphere proposition to cater to the changing tastes and needs of the Middle East’s most significant market’s capital city.

| Total Land Size: | 100,000 Sqm |
| Net Lettable area: | 25,000 Sqm |
| Type of Centre: | Commercial Towers |
| Number of Floors: | 5 to 11 |
| Components: | Offices Tower |
| Location of trading Area: | Turki Al Awal |
| Development Schedule: | 2023 |
| Parking spaces: | 2800 |

